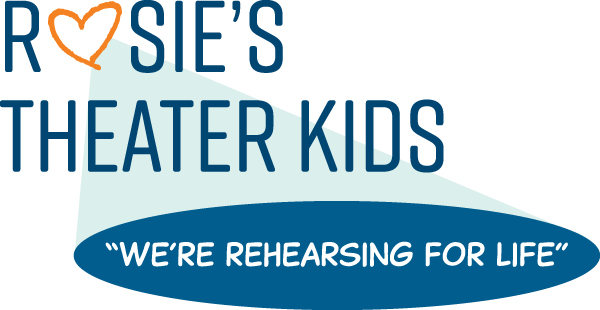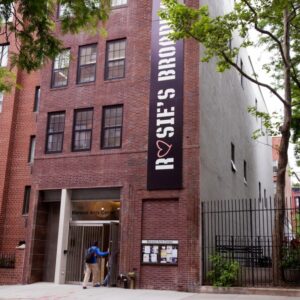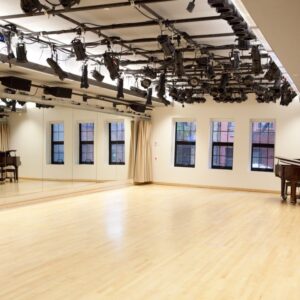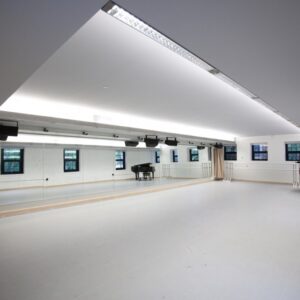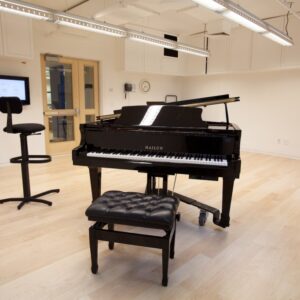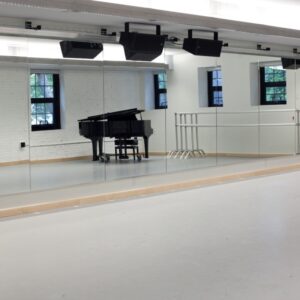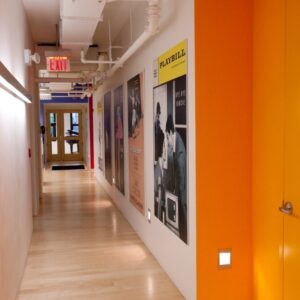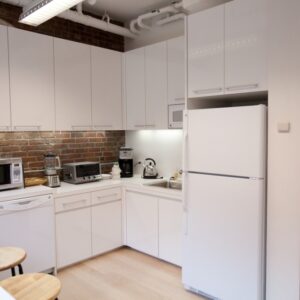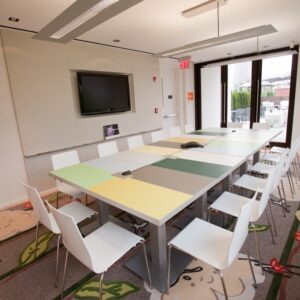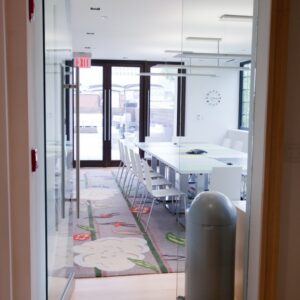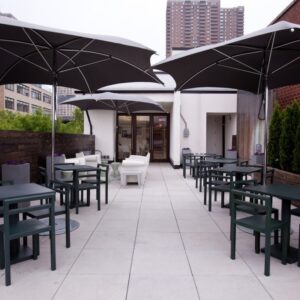Studio 1
50’ x 23’
Theater lighting
Theater seating for up to 70
Sprung wood floor
Baby grand piano
Built-in sound system
Studio 2
51’ x 22’
Spring Marley floor
Portable ballet barres
Upright piano
Built-in sound system
Music Room
20’ x 22’
Acoustically sound
Upright piano
Built-in sound system
Two smaller practice rooms with a piano in each
Conference Room & Rooftop Patio
23’ x 43’
Can seat up to 16 around a large conference table
Catering kitchen
Outdoor area: 23’ x 57’
Views of Times Square and the Hudson River
